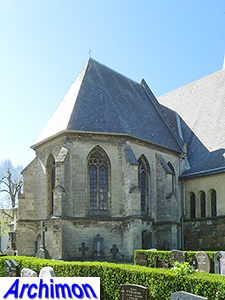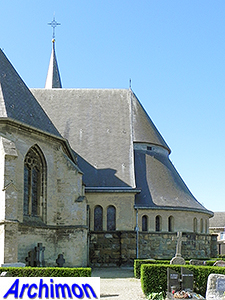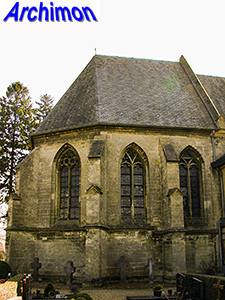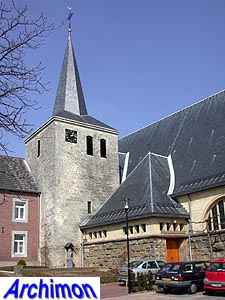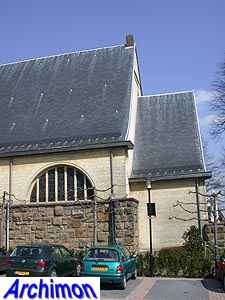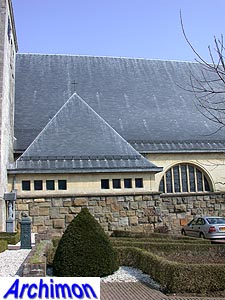
In the early 20th century the church had become much too small for the growing village. In 1921 architects Boosten and Ritzen were commissioned to extend the church. Although an increased interest in old churches and their preservation came too late to save the St. Margarita as a whole, the architects found a way to at least preserve its most valuable parts, these being the tower and the choir, by means of a transverse enlargement. In the province of Limburg this was not an unusual method to enlarge a church. A new nave was built square on the longitudinal axis of the old one; the length of the old nave would thus become the width of the new nave and tower nor choir would restrict its length. The old nave was demolished later in 1921, followed by the construction of a new church in 1922, consisting of a wide aisleless nave and a round choir with an ambulatory built around a skeleton of concrete arches. Like the choir and the tower the new church was mostly built of marl. Only the lower parts of the walls are made of Kunrader stone. The old choir now became a chapel at the east side of the nave. The tower at the opposite side of the nave was freed of the sacristy at its north side but was otherwise left unchanged. At the front the nave was closed with a facade with a large pointed window, much like the church in Eygelshoven. This facade proved to be temporary, as in 1929 it was replaced by a concrete arch when the nave was lengthened with one more trave, followed by the addition of the current, and lower, portal. The style of the new church is radically different compared to the old parts and is very similar to that of the church in Eygelshoven Boosten and Ritzen built in 1921-1922. Especially the semi-circular windows are quite similar, as is the use of two sorts of natural stone. It is assumed that architect A.J.N. Boosten designed most of the new parts of the church. |
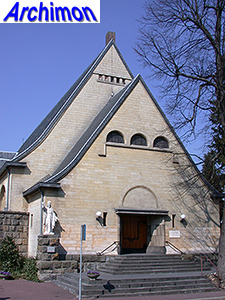 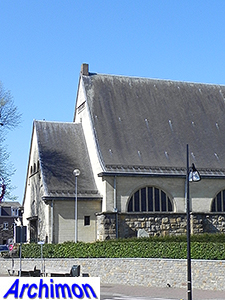 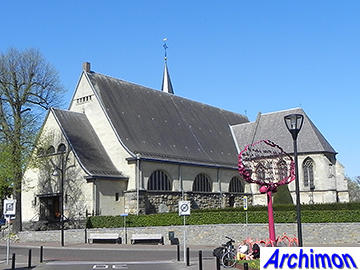 |
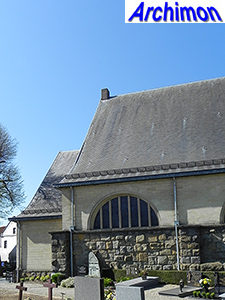 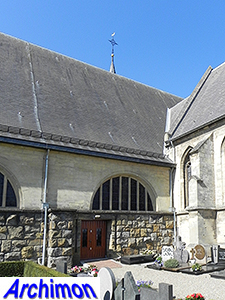 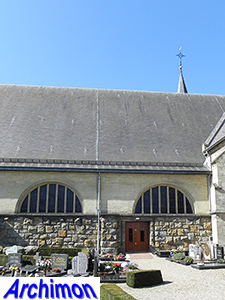 |
|
|
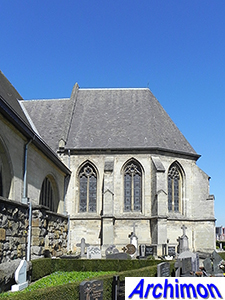 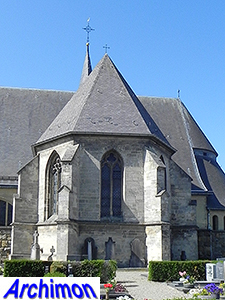 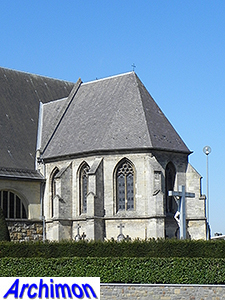 |
|
|
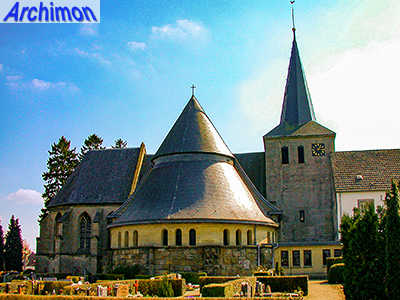 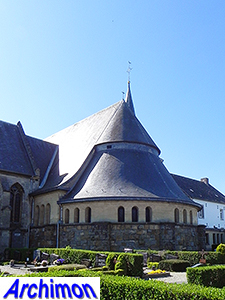 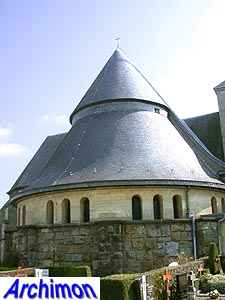 |
|
|
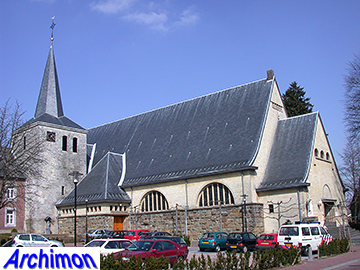 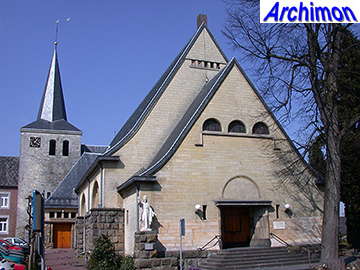 |
Back to Eijsden-Margraten municipality Back to A.J.N. Boosten |
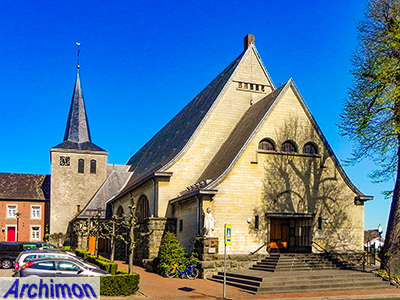 The church of Margraten is a remarkable building, combining a medieval
tower and choir with much more modern parts. The oldest evidence of the presence of a church dates from
1262, but it seems likely that a church was founded much earlier than that.
Of this old church only a part of the western wall remains as part of the tower
which
was added in the 14th century. The outside of this tower was renewed in 1617.
At the east side of the church a Gothic choir from the 15th century remains. In
the first half of the 19th century the nave was renewed and side-aisles were
added in 1817 and 1836. In ca. 1840 a presbytery was built at the west side of
the tower.
The church of Margraten is a remarkable building, combining a medieval
tower and choir with much more modern parts. The oldest evidence of the presence of a church dates from
1262, but it seems likely that a church was founded much earlier than that.
Of this old church only a part of the western wall remains as part of the tower
which
was added in the 14th century. The outside of this tower was renewed in 1617.
At the east side of the church a Gothic choir from the 15th century remains. In
the first half of the 19th century the nave was renewed and side-aisles were
added in 1817 and 1836. In ca. 1840 a presbytery was built at the west side of
the tower.
