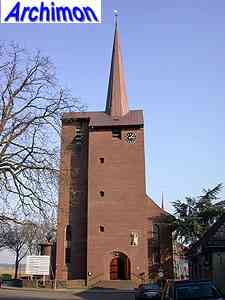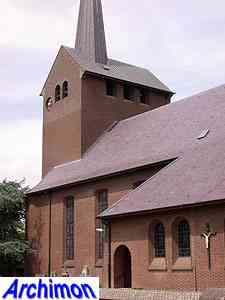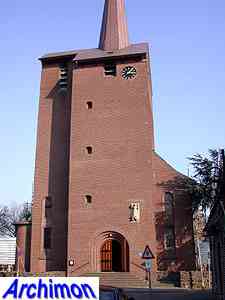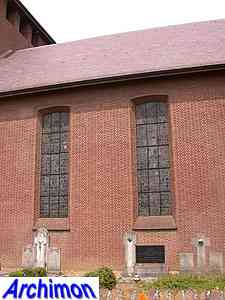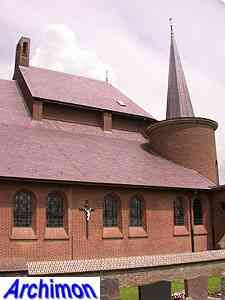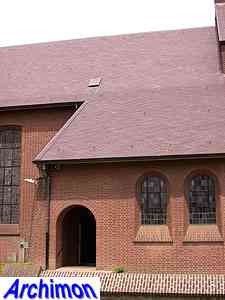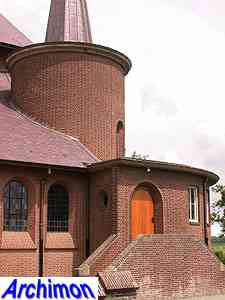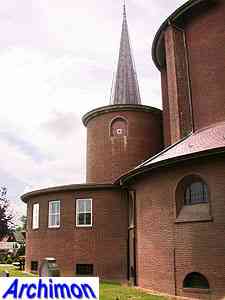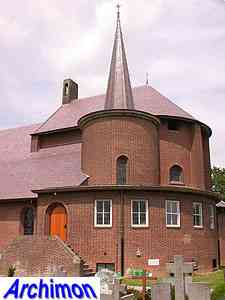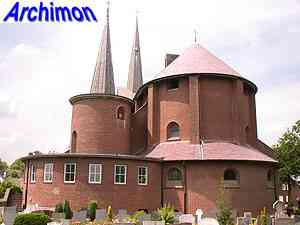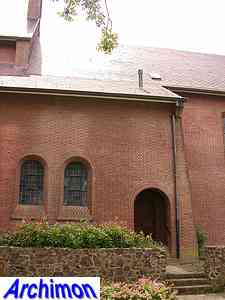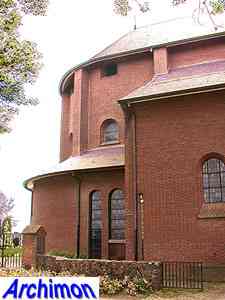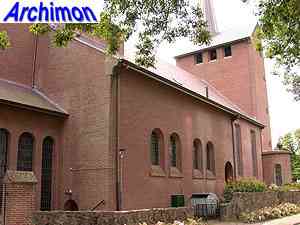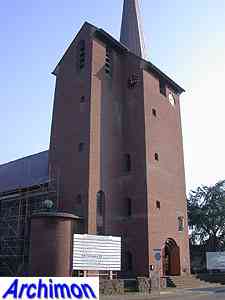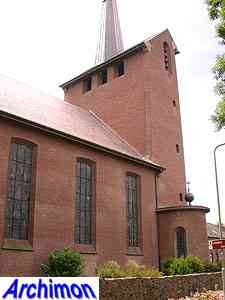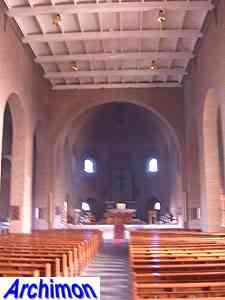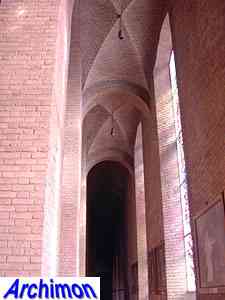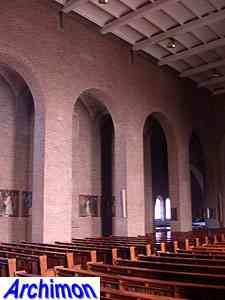Grubbenvorst (L): O.L. Vrouwe ten Hemelopneming (A.J.N. Boosten, 1950-1952)
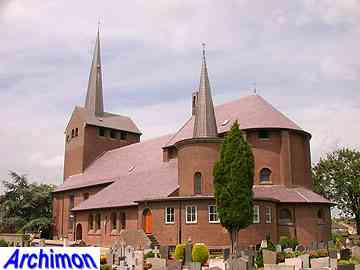 Architect A.J.N. Boosten
died in hospital unexpectedly on the second day of 1951. He had just
finished several designs for much needed new churches in the province
of Limburg. Other architects carried out his plans, including his son
Th. Boosten who finished this particular church.
Architect A.J.N. Boosten
died in hospital unexpectedly on the second day of 1951. He had just
finished several designs for much needed new churches in the province
of Limburg. Other architects carried out his plans, including his son
Th. Boosten who finished this particular church.
Compared to the radical H.
Lambertus in Horst, often regarded as Boosten's best work,
the church of Grubbenvorst is mostly quite conventional, although his
style is clearly recognizable. A wide, westwork-like tower, vertically
divided in two parts, is covered by a saddle-roof and crowned by a tall
polygonal spire. This tower was built in 1955. The nave consists of
three aisles under one roof. Next to the choir, which is a bit taller
than the nave, is another shorter and cylindrical tower crowning a
baptistry. The interior is very simple, which is not unusual for a
church designed by Boosten, and is hardly illuminated by the mostly
small windows. The narrow side-aisles, used as walkways, are covered by
brick vaults, but the central aisle only has a flat wooden ceiling.
