
West Maas en Waal municipality / Gemeente West
Maas en Waal (G)
Municipality in the west of the Land of Maas en Waal region, consisting of the villages Alphen aan de Maas, Altforst, Appeltern, Beneden-Leeuwen, Boven-Leeuwen, Dreumel, Maasbommel and Wamel. This page is not complete.
Gemeente in het westen van het Land van Maas en Waal en bestaande uit de dorpen Alphen aan de Maas, Altforst, Appeltern, Beneden-Leeuwen, Boven-Leeuwen, Dreumel, Maasbommel en Wamel. Deze pagina is niet compleet.
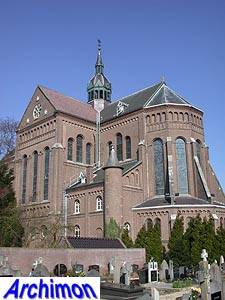
The St. Alphonsus de Liguori is a three-aisled basilica, built in 1898-1900 to a design by C. Franssen in Neo-Romanesque style. The design included a tower that was not built; instead, in 1934, a porch in Traditionalist style with side chapels was added.
Location: Zandstraat 77
De St. Alphonsus de Liguori is een driebeukige kruisbasiliek, gebouwd in 1898-1900 naar ontwerp van C. Franssen in neoromaanse stijl. Het ontwerp voorzag in een toren die echter niet werd gebouwd; In plaats daarvan werd in 1934 een ingangsportaal in traditionalistische stijl met zijkapellen toegevoegd.
Locatie: Zandstraat 77
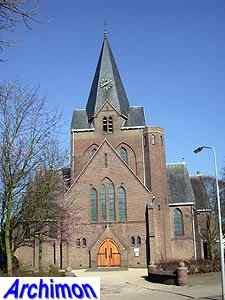
The St. Willibrordus is a large three-aisled basilica in Neo-Gothic style, built in 1916-1918 to a design by W. te Riele. The tower was originally taller but was lowered after a few years because of defects in the construction.
Location: Pastoor Schoenmakersstraat 2
De St. Willibrordus is een grote driebeukige basiliek in neogotische stijl, gebouwd in 1916-1918 naar een ontwerp van W. te Riele. De toren was oorspronkelijk hoger maar werd al na enkele jaren vanwege gebreken in de constructie verlaagd.
Locatie: Pastoor Schoenmakersstraat 2
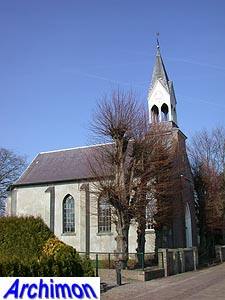
The former reformed church dates from 1824 and partly consists of the
mutilated choir of the medieval predecessor, although this is not
visible due to a coat of plaster. The church shows
characteristics of early Neo-Gothic and has a wooden
tower.
Location: Kerkstraat 21
De voormalige hervormde kerk dateert uit 1824 en bestaat gedeeltelijk uit het verminkte koor van de middeleeuwse voorganger, al is dit door het pleisterwerk niet te zien. De kerk vertoont kenmerken van de vroege neogotiek en heeft een houten geveltoren.
Locatie: Kerkstraat 21
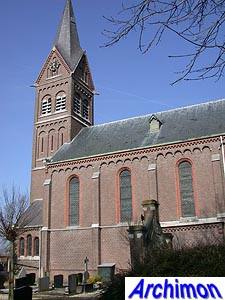
The catholic St. Donatus is an aisleless church in Neo-Romanesque style. It dates from 1890-1891 and was designed by
J.
Kayser.
Location: Kerkstraat 8
De katholieke St. Donatus is een zaalkerk in neoromaanse stijl. Zij dateert uit 1890-1891 en werd ontworpen door J. Kayser.
Locatie: Kerkstraat 8
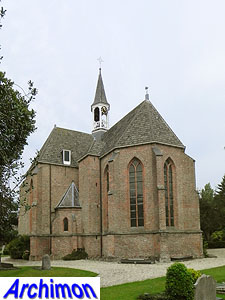
The Reformed church consist of
the choir and transept of a once much bigger three-aisled
Gothic church
from the early 15th century.
The nave and the tower were probably destroyed during the Eighty Years
War. In 1957 a two-storey consistory was added to the front.
Location: Dorpsstraat 73
De Hervormde kerk bestaat uit het koor en transept van een eens veel grotere driebeukige gotische kerk uit de vroege 15e eeuw. Het schip en de toren werden waarschijnlijk vernietigd tijdens de Tachtigjarige Oorlog. In 1957 werd een twee verdiepingen tellende consistorie toegevoegd aan de voorzijde.
Locatie: Dorpsstraat 73
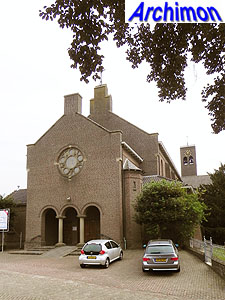
The catholic St. Victor en Gezellen is
cruciform basilica in Traditionalist style. It was built in 1952-1954
and was designed by J.J.M. van Halteren. It replaced a previous church
which was destroyed in 1944.
Location: St. Victorstraat
De katholieke St. Victor en Gezellen is een kruisbasiliek in traditionalistische stijl. Zij werd gebouwd in 1952-1954 en werd ontworpen door J.J.M. Van Halteren. Zij verving een eerdere kerk die werd verwoest in 1944.
Locatie: St. Victorstraat
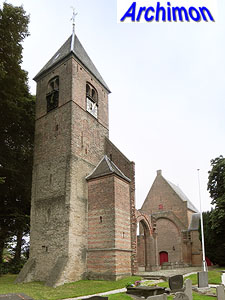
The Reformed church consists of
a Gothic choir and a, partly Romanesque, tower of which the oldest parts
date from either the 11th or the 12th century. The
nave from the 16th century was demolished in the 19th century, except
for some fragments. As part of a restoration in 1961-1963, a
reconstruction of a sacristy was builyt at the south side of the choir.
Location: Rooysestraat
De Hervormde kerk bestaat uit een gotisch koor uit de 15e eeuw en een deels romaanse toren waarvan de oudste delen uit de 11e of 12 eeuw stammen. Het schip uit de 16e eeuw werd afgebroken in de 19e eeuw, met uitzondering van enkele fragmenten. In 1961-1963 werd, als onderdeel van een restauratie, een gereconstrueerde sacristy gebouwd aan de zuidzijde van het koor.
Locatie: Rooysestraat
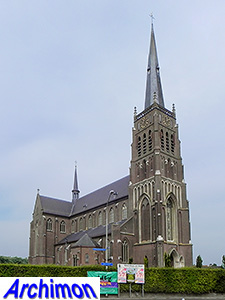
The St. Barbara is a big
three-aisled cruciform basilica in neo-Gothic style. It dates from 1868-1870 and was designed by
H.J. van Tulder. However, the tower was completed in 1925 by architect
W. van Aalst, who slightly altered Van Tulder's design, while the upper
segment and spire date from 1960-1961 and were designed by
H.C. van de
Leur.
Location: Rooysestraat 63
De St. Barbara is een grote driebeukige kruisbasiliek in neogotische stijl. Zij dateert uit 1868-1870 en is ontworpen door H.J. van Tulder. Echter, de toren werd pas in 1925 voltooid door architect W. van Aalst, die het ontwerp van Van Tulder enigszins wijzigde, terwijl het bovenste segment en de spits uit 1960-1961 stammen en werden ontworpen door H.C. van de Leur.
Locatie: KRooysestraat 63
Alphen aan de Maas
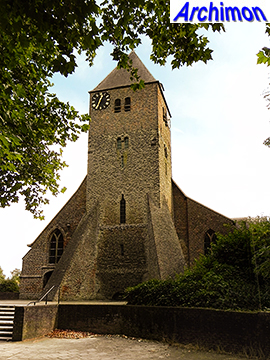
Location: Kerkstraat 3
De katholieke St. Lambertus is een driebeukige pseudobasilicale kruiskerk, ontstaan in 1929-1932 door de ingrijpende vergroting in traditionalistische stijl door architect H.W. Valk van een oudere kerk. Van de oude kerk resteren de romaanse toren en de gotische koorsluiting en noordelijke zijbeukmuur.
Locatie: Kerkstraat 3