
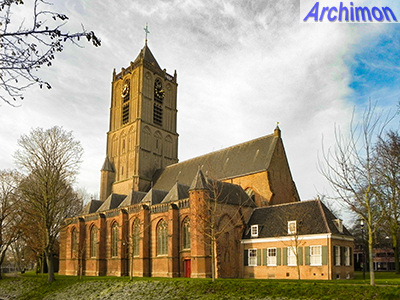 At
the peak of its glory Tiel had two big churches, one for the
noblety and one for the citizens. The first one, the St. Walburg,
was a collegiate church of the Teutonic Order which was demolished in 1680. The St. Maartenskerk (church of St.
Martin) was the church of the people and the centre of everyday
religious and social life. It has a long history of changes and
rebuilts, beginning with a. Excavations showed that its oldest parts date from
the 9th or 10th century and that the church was built in no less than ten stages, spread out over seven centuries.
At
the peak of its glory Tiel had two big churches, one for the
noblety and one for the citizens. The first one, the St. Walburg,
was a collegiate church of the Teutonic Order which was demolished in 1680. The St. Maartenskerk (church of St.
Martin) was the church of the people and the centre of everyday
religious and social life. It has a long history of changes and
rebuilts, beginning with a. Excavations showed that its oldest parts date from
the 9th or 10th century and that the church was built in no less than ten stages, spread out over seven centuries.
The first church current church was preceded by an earlier church, which was gradually replaced by what became the current church in Lower Rhine Gothic style. Beginning in 1389 a transept and a new choir were built. In the same period a sacristy was built at the north side of the choir.
In ca. 1420 the nave of the old church was demolished and work began on a three-aisled pseudo-basilican nave, of which the situation at the northern side is preserved the best, although central aisle and side-aisle originally weren't under the same roof. The three-centered arch shape of four out of the six windows of the side-aisle is original.
A few decades after its completion the southern side-aisle was heightened and widened and the church became four-aisled. Each trave of this double side-aisle was covered with a seperate roof square on the main roof. Although barely visible on the outside, the southern wall of the main aisle has a clerestorey. The northern wall has bricked up traces of a similar clerestorey visible on the inside.
In 1431 work began on a tower which, due to the unsteady ground it was built on, had to be demolished in 1440. That same year new foundations were laid and in 1514 the tower was finally completed. It is regarded a highlight of Lower Rhine Gothic and was possibly designed by Gisbert Schairt, and architect originating from Zaltbommel and also responsible for the related tower in Doesburg. The visibility of the upper part of a large pointed arch on both sides of the tower suggests that the western traves of the side-aisles were added later. Interestingly, the west ends of these form a diagonal line, like those of the Maartenskerk in Zaltbommel but without windows.
In ca. 1558 part of the transept was demolished in order to be replaced by a bigger one and a new choir. These were still far from completed when work stopped due to the religious troubles which would lead to the Reformation. In November 1578 the protestants took over the building and kept it ever since, except for a period of twenty months in 1672-1674 when a French occupation restored it to the catholics. Although the unfinished choir was covered with a provisional roof it fell into decay and was eventually demolished in 1731, leaving the sacristy forever standing seperate from the church. A drawing made by artist Abraham Rademaker (1677-1735) of the ruins shows a cowshed inside the roofless walls of the choir.
In the early 18th century the central aisle and the northern side-aisle were covered with a single roof. In that same period a portal was built at that side of the church.
In the final stage of World War Two Tiel was in the frontline for months. The church, like the rest of the old town, was severely damaged. Damage was increased even more when the upper part of the tower, which was full of holes, came down shortly after the war had ended. After years of hesitation a major restoration finally began in 1958 and was completed in 1964. The church was largely restored to its previous shape, the most notable difference being probably the balustrades which now adorned the southern side-aisle and the tower. Archeological diggings revealed the foundations of all previous versions of the church. The foundations of the last transept and choir were raised up to street level and are visible in the surface behind the church.
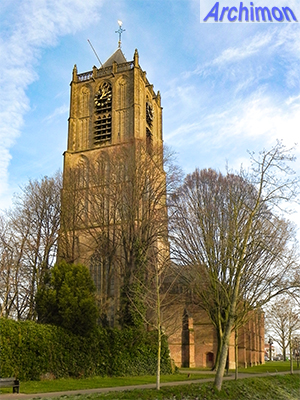
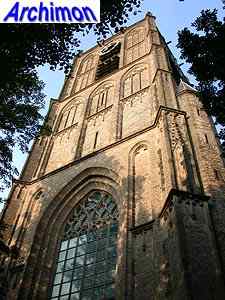
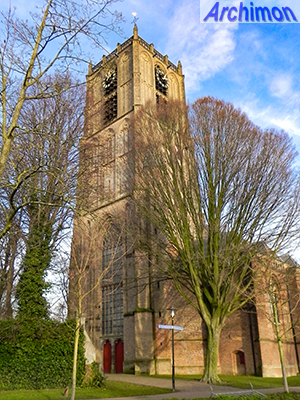
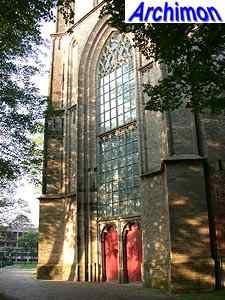
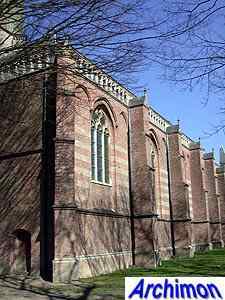
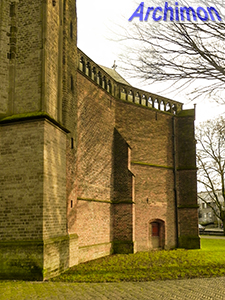
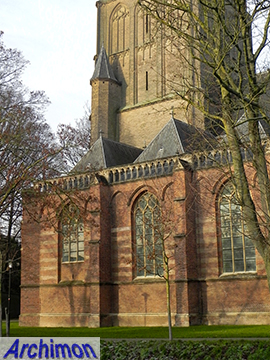
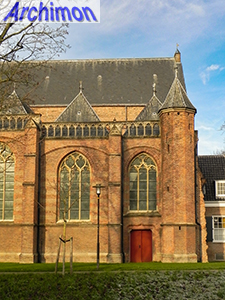
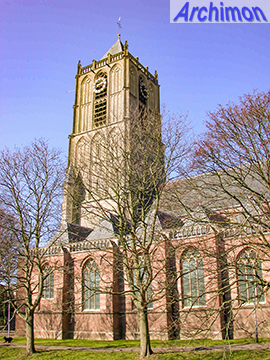
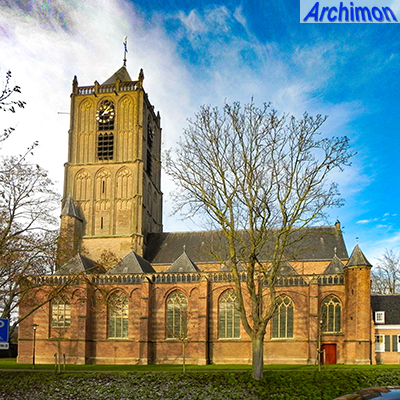
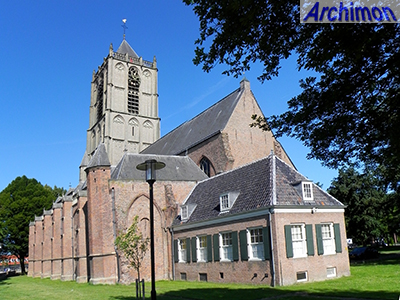
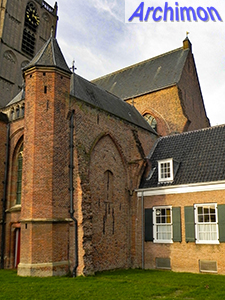
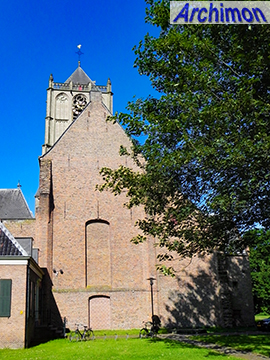
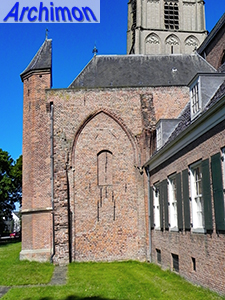
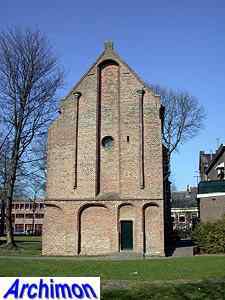
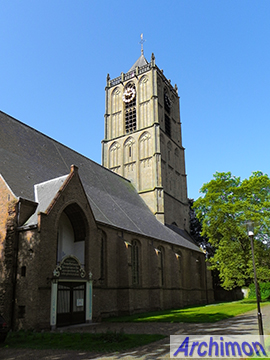
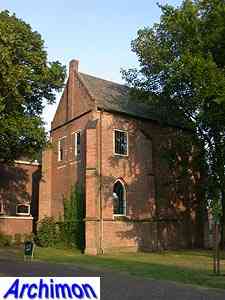
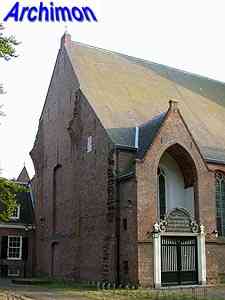
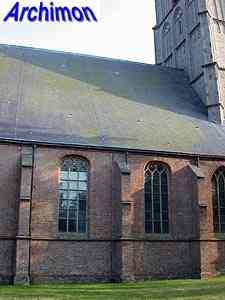
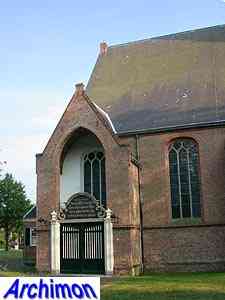
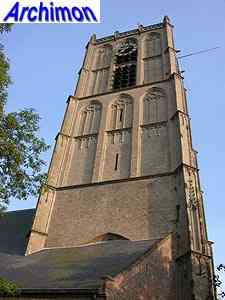
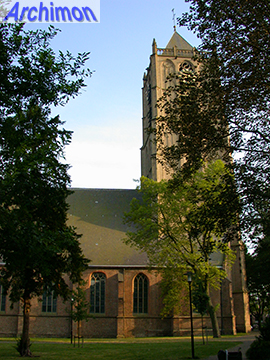
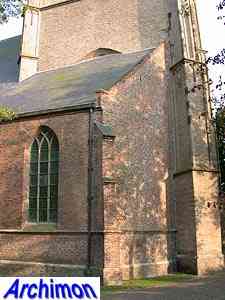
Back to Tiel