
Montferland municipality / Gemeente
Montferland (G)
Municipality in the south-west of the Achterhoek region, formed in 2005 out of the former municipalities of Bergh and Didam.
Gemeente in het zuidwesten van de Achterhoek, gevormd in 2005 uit de voormalige gemeentes Bergh en Didam.
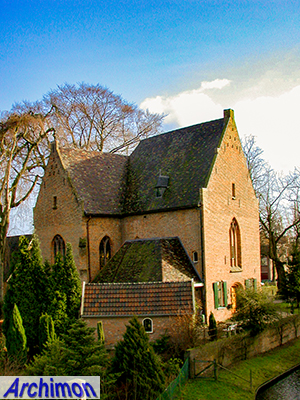
The reformed church is a remnant of a bigger Gothic building from the 15th century. The curent church is a former transept, while the remaining part of the nave has become a sexton's house.
Location: Hof van Bergh 2
De hervormde kerk is het restant van een grotere gotische kerk uit de 15e eeuw. De huidige kerk is een voormalig transept, terwijl het resterende deel van het schip is omgebouwd tot kosterswoning.
Locatie: Hof van Bergh 2
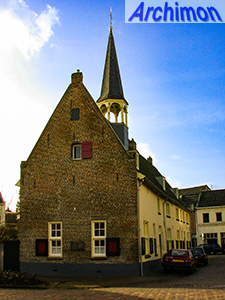
Apart from the steeple, a reconstruction added in 1949, the Gasthuiskapel, the chapel of a hospital founded in c.1450, is practically unrecognizable as a former religious building. In 1923 it was rebuilt into a house.
Location: Gasthuisplein 2
Met uitzondering van de dakruiter, een reconstructie uit 1949, is de Gasthuiskapel, onderdeel van een gasthuis dat omstreeks 1450 werd gesticht, onherkenbaar als een voormalig religieus gebouw. In 1923 werd het verbouwd tot woonhuis.
Locatie: Gasthuisplein 2
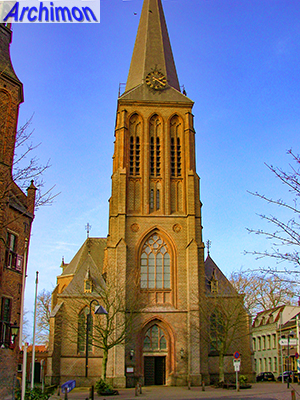
The St. Pancratius is a big cruciform basilica in Neo-Gothic style. It was designed by A. Tepe and built in 1895-1897.
Location: Hofstraat 2
De St. Pancratius is een grote kruisbasiliek in neogotische stijl. Zij is ontworpen door A. Tepe en werd gebouwd in 1895-1897.
Locatie: Hofstraat 2
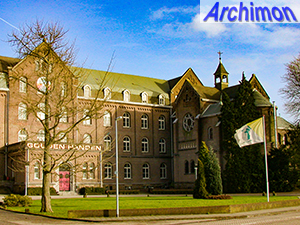 The
St. Bonifatius monastery
was built in 1908-1909 for German Jesuites. The Neo-Gothic main building
and the Neo-Romanesque chapel were designed by German architect M.
Keucken.
The
St. Bonifatius monastery
was built in 1908-1909 for German Jesuites. The Neo-Gothic main building
and the Neo-Romanesque chapel were designed by German architect M.
Keucken.Location: Emmerikseweg 13
Het St. Bonifatiusklooster werd in 1908-1909 gebouwd voor Duitse jezu´eten. Het neogotische hoofdgebouw en de neoromaanse kapel werden ontworpen door de Duitse architect M. Keucken.
Locatie: Emmerikseweg 13
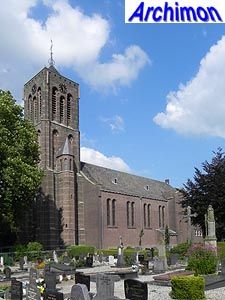
After the Neo-Gothic St. Mattheus, designed by G. te Riele and built in 1890-1891, had been damaged by retreating German troops in 1945, its ruins were destroyed except for the tower. A new church in Traditionalist style was designed by A.J.M. Vosman and built in 1950.
Location: Mattheusplein 1
Nadat de neogotische St. Mattheus, ontworpen door G. te Riele en gebouwd in 1890-1891, in 1945 door terugtrekkende Duitse troepen was vernield, werden de restanten behalve de toren afgebroken. In 1950 werd een nieuwe kerk in traditionalistische stijl gebouwd, ontworpen door A.J.M. Vosman.
Locatie: Mattheusplein 1
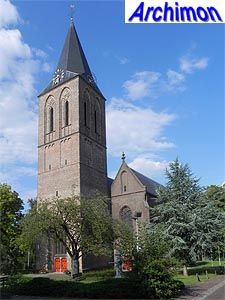
The St. Oswaldus is a big Neo-Gothic hall-church, designed by G. te Riele and built in 1890-1891. The tower was built in the 14th century and belonged to the medieval predecessor.
Location: Bovendorpsstraat 8
De St. Oswaldus is een grote neogotische hallenkerk, ontworpen door G. te Riele en gebouwd in 1890-1891. De toren stamt uit de 14e eeuw en behoorde tot een middeleeuwse voorganger.
Location: Bovendorpsstraat 8
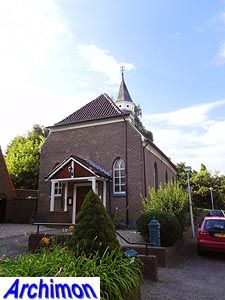
The reformed church is a building in plain Neo-Classical style, built in 1810-1811 after the old St. Oswaldus had been returned to the catholics.
Location: Ettemastraat 3
De hervormde kerk is een gebouw in eenvoudige neoclassicistische stijl, gebouwd in 1810-1811 nadat de oude St. Oswaldus was teruggegeven aan de katholieken.
Location: Ettemastraat 3
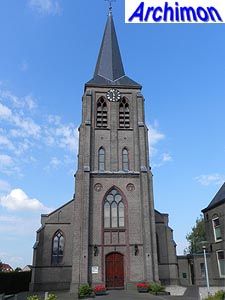
The St. Johannes de Doper is a Neo-Gothic pseudo-basilica designed by A. Tepe and built in 1885-1886.
Location: Hoofdstraat 8
De St. Johannes de Doper is een neogotische pseudobasiliek die naar een ontwerp van A. Tepe in 1885-1886 werd gebouwd.
Locatie: Hoofdstraat 8
Didam
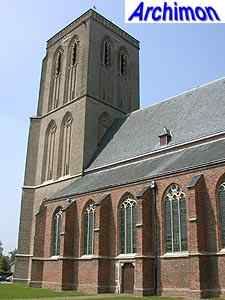
The O.L. Vrouwe van Altijddurende Bijstand is a Gothic pseudo-basilica which mostly dates from the 15th century. The tower is in Lower Rhine Gothic style.
Location: Lieve Vrouweplein 13
De O.L. Vrouwe van Altijddurende Bijstand is een gotische pseudobasiliek die grotendeels uit de 15e eeuw stamt. De toren is in Nederrijnse gotische stijl.
Locatie: Lieve Vrouweplein 13
Loil
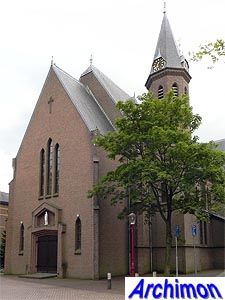
The O.L. Vrouwe Onbevlekt Ontvangen is a three-aisled Neo-Gothic church, designed by M. Rietbergen and built in 1909-1910. The slightly lower frontal part was added later; in the same period the big Neo-Gothic windows were replaced by the current triplet windows.
Location: Wehlseweg 36
De O.L. Vrouwe Onbevlekt Ontvangen is een driebeukige neogotische kerk, ontworpen door M. Rietbergen en gebouwd in 1909-1910. Het iets lagere voorste gedeelte werd later toegevoegd; in dezelfde periode werden de grote neogotische vensters vervangen door de huidige drievoudige vensters.
Locatie: Wehlseweg 36