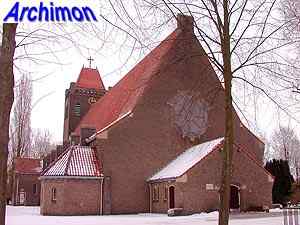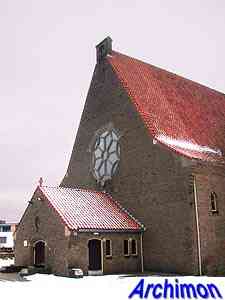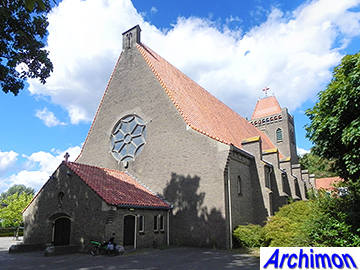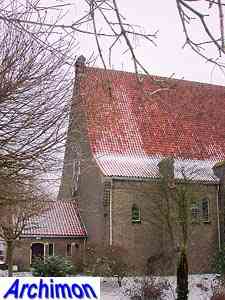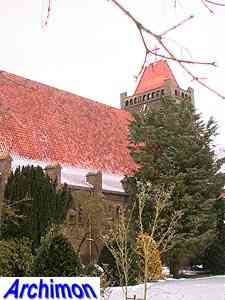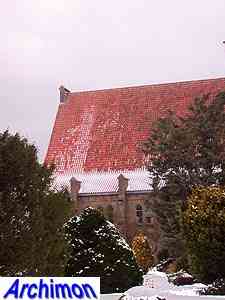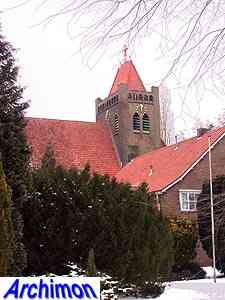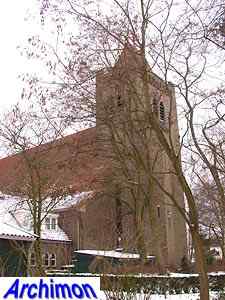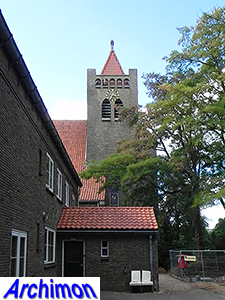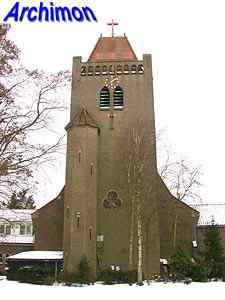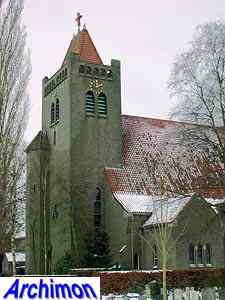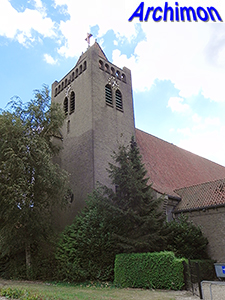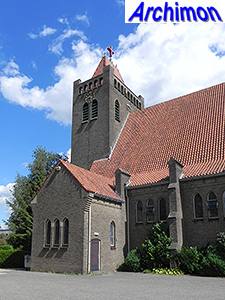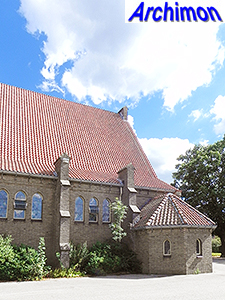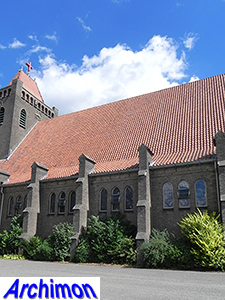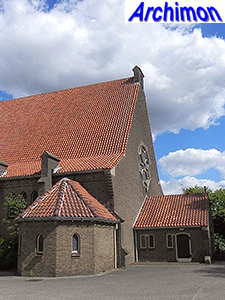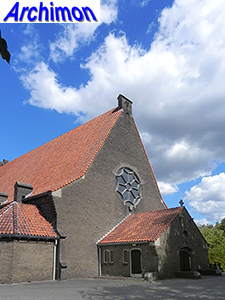
Apeldoorn (G): St. Teresia (J.G.A. van Dongen, 1939)
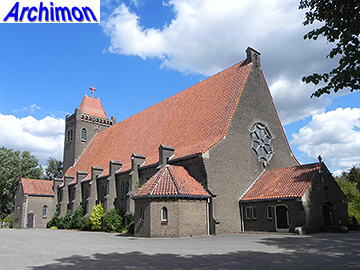 Although
already in the 1920's the founding of a third parish in Apeldoorn was
being considered and money was collected since 1925, preparations for the
construction of the church
did not begin until 1937. The new church, the St. Teresia, later also often spelled
St. Theresia, was to be build in the north-eastern part of the city which at
that time had still a rural character, with many catholic farmers. Its newly
appointed priest came from the province of Friesland, and wished for a church
modelled after a Frisian barn.
Although
already in the 1920's the founding of a third parish in Apeldoorn was
being considered and money was collected since 1925, preparations for the
construction of the church
did not begin until 1937. The new church, the St. Teresia, later also often spelled
St. Theresia, was to be build in the north-eastern part of the city which at
that time had still a rural character, with many catholic farmers. Its newly
appointed priest came from the province of Friesland, and wished for a church
modelled after a Frisian barn.
Like the second parish church, the H.H. Fabianus en Sebastianus, the St. Teresia was designed by
architect Jan van
Dongen. Just like that church it is of the christocentric type, being designed
to allow for an optimal view for all at the altar. The church was not completely oriented,
with the choir pointing
towards the north-east instead. Although
the exterior suggests the presence of narrow side-aisles, the church has a wide aisleless nave. At the
front is a modest portal. Next to the first trave is a polygonal
baptistry. At the back of the nave is a tower, the lower part of which
is the choir. The
church is in a
Traditionalist style related to the Delft School, similar to Van
Dongen's other churches from this decade.
The church was taken into use on November the 27th 1939. In
April 1945, just before Apeldoorn was liberated, it was badly damaged during
fighting. Within a year all damage was repaired. The church served on until it
was decommissioned in November 2013. It still awaits a new use.
