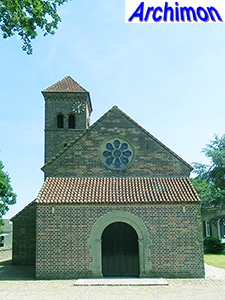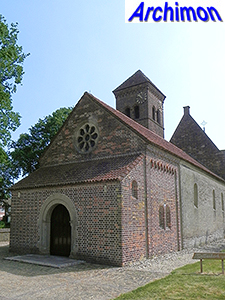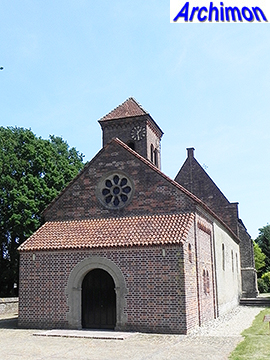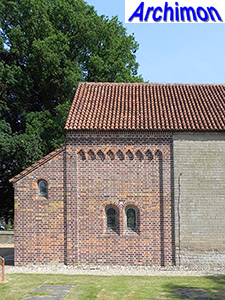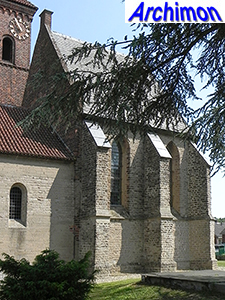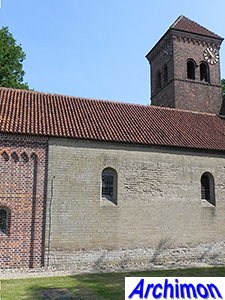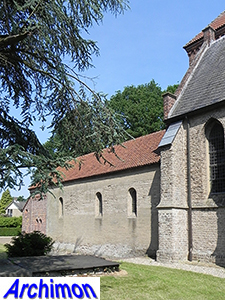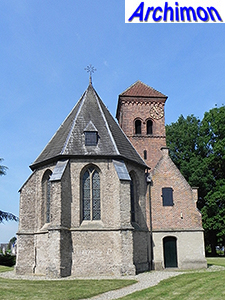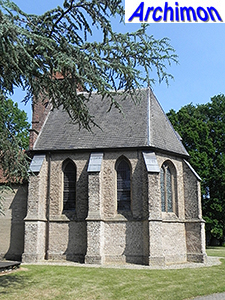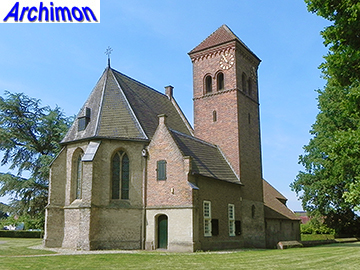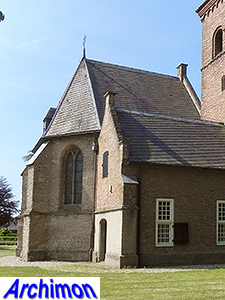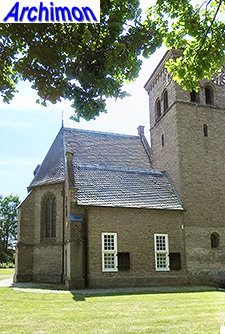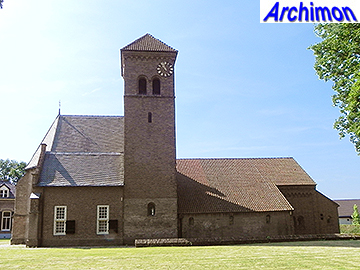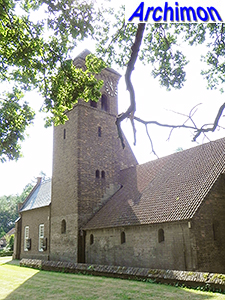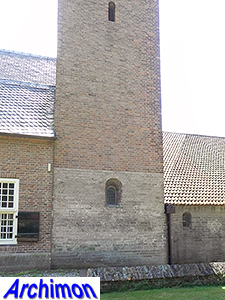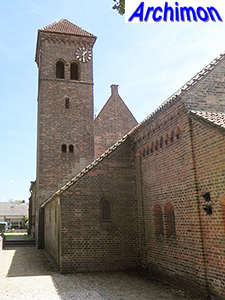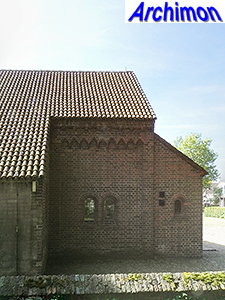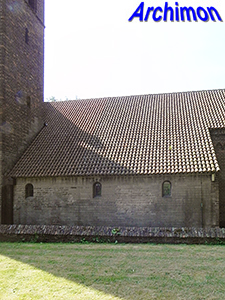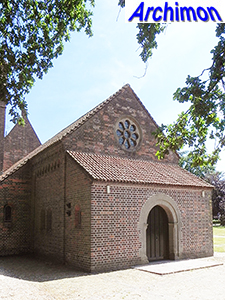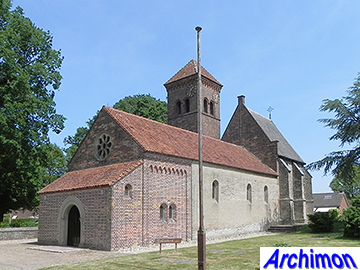 The reformed church
of Angerlo has got to be one of the most drastically restored churches of the
Netherlands. Old black and white photographs of it show an aisleless church with
a nave and a choir of equal height and covered by the same roof. The nave in
these pictures has
high pointed windows at its south side. At the front of the church stands a sturdy
tower in an undefined style.
The reformed church
of Angerlo has got to be one of the most drastically restored churches of the
Netherlands. Old black and white photographs of it show an aisleless church with
a nave and a choir of equal height and covered by the same roof. The nave in
these pictures has
high pointed windows at its south side. At the front of the church stands a sturdy
tower in an undefined style.That was how it looked for almost two centuries, until in 1945 German troops blew up the tower, destroying much of the nave and the choir in its fall. In 1947 the ruins were carefully examined to determine the original shape of the church and the history of all changes. Traces were found of the north-east tower and the foundations of the Romanesque choir.
Part of the nave is from the 11th century and was built in Romanesque style, out of tuff stones on a foundation of iron ore. A side-aisle was added at the north side in the 12th century, which had at its east side a lateral chapel with an apse and a tower on top, standing next to the original choir. When a west tower was built this east tower was removed. In ca. 1400 the original Romanesque choir was replaced by the current Gothic choir. The west tower was replaced by a new one in 1766-1767.
Architects J.C. Sprey and E.A. Canneman made the plans for a restoration which would not bring back the pre-war state of the church but instead emphasized its Romanesque origins. The choir was given a temporary wooden roof, the remaining lower part of the tower was demolished and damaged stones in the outer walls of the nave were removed and later replaced. Eventually the north-east tower was reconstructed with a bit of artistic license, the nave was covered by a seperate and much lower roof and lengthened with a trave and a new portal built of bricks that contrast with the natural stone of the nave.
