
Leeuwarden municipality / Gemeente Leeuwarden (Fr)
Leeuwarden

The Oldehove is a Gothic tower built from 1529 until 1532 for the church of St. Vitus. Already when the tower had reached a height of ten metres it started sagging. Construction was continued by building straight on the leaning lower part. As sagging continued work was stopped when the tower was 40 metres tall. The old church was not replaced and has been demolished long since.
Location: Oldehoofsterkerkhof 1
De
Oldehove is een gotische toren die van 1529
tot 1532 werd gebouwd voor de St. Vituskerk. Al toen de toren pas een
hoogte van tien meter had bereikt begon hij scheef te zakken. De bouw
werd voortgezet door op het scheve onderste gedeelte recht verder te
bouwen. Omdat de verzakking doorging werden de werkzaamheden gestopt
toen de toren 40 meter hoog was. De oude kerk werd niet vervangen en is
lang geleden gesloopt.
Locatie: Oldehoofsterkerkhof 1

The Jacobijnerkerk, also known as Grote Kerk ('great church') was built in the 13th century as the church of the Dominican monastery. In the 15th century the church was extended. After the Reformation the monastery was closed and the church became the main protestant church of Leeuwarden.
Location: Jacobijnerkerkhof 95
De Jacobijnerkerk, ook bekend als Grote Kerk, werd gebouwd in de 13de eeuw als de kerk van het dominicanenklooster. In de 15e eeuw werd de kerk uitgebreid. Na de Reformatie werd het klooster gesloten en werd de kerk de belangrijkste protestantse kerk van Leeuwarden.
Locatie: Jacobijnerkerkhof 95

The Walloon church until 1580 had been the chapel of the Dominican convent, after which it was used as a church by French speaking members of the Nassau court. The church kept its name after 1888, when the Walloon community was disbanded. It's now a Remonstrant church.
Location: Grote Kerkstraat 222
De
Waalse kerk was tot 1580 de kapel van de
Dominicaner klooster, daarna werd het gebouw als kerk gebruikt door de
Franstalige protestante leden van de hofhouding van de Nassaus. De kerk
behield haar naam ook nadat de Waalse gemeente in 1888 werd ontbonden.
Het is nu een Remonstrantse kerk.
Locatie: Grote Kerkstraat 222

The former Westerkerk had been the chapel of the beguinage until 1580, when the protestant authorities closed it. In 1615 it became a theatre, a function that returned in 1992 under the name of Theater Romein, named after architect Thomas Romein who rebuilt the church in 1845 and also gave it its yellow coat.
Location: Bagijnestraat 59
De
voormalige Westerkerk was tot 1580 de kapel van het
begijnhof en werd toen door de protestantse autoriteiten, gesloten. In
1615 werd het een theater, een functie die het in 1992 terugkreeg onder
de naam Theater Romein, een vernoeming naar architect Thomas Romein die
de kerk in 1845 verbouwde en haar de gele kleur gaf.
Locatie: Bagijnestraat 59

Until 1832 the Mennonite church was hidden from direct view by a house. In 1631 this old protestant denomination built a wooden hidden church here without the permission of the Calvinists. This building was replaced by a stone church in 1680 which itself was rebuilt in 1760.
Location: Wirdumerdijk 18
Tot
1832 lag de Doopsgezinde kerk verborgen achter een
huis,. In 1631 bouwde deze oude protestantse gemeente hier een houten
schuilkerk, zonder de toestemming van de Calvinisten. Dit gebouw werd
vervangen door een stenen kerk in 1680, die op haar beurt in 1760 werd
verbouwd.
Locatie: Wirdumerdijk 18

The former Synagogue was built in 1803-1805, and was extended in 1865 by architect F. Stoet, who added the current facade in neo-Classical style.
Location: Sacramentsstraat 19
De voormalige Synagoge werd in 1803-1805 gebouwd en in 1865 uitgebreid door architect F. Stoet, die de huidige gevel in neoclassicistische stijl toevoegde.
Locatie: Sacramentsstraat 19
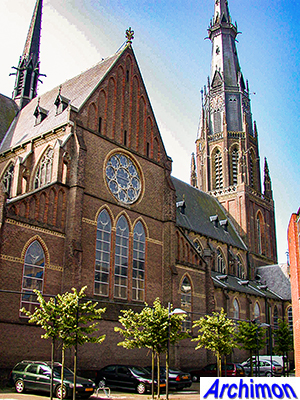
The St. Bonifatius was built in 1882-1884 as the second catholic church in Leeuwarden, the first being the St. Dominicus. It's a cruciform basilica in Neo-Gothic style and was designed by P.J.H. Cuypers.
Location: Bonifatiusplein 20
De St. Bonifatius werd gebouwd in 1882-1884 als de tweede katholieke kerk in Leeuwarden, na de St. Dominicus. Het is een kruisvormige basiliek in neogotische stijl en werd ontworpen door P.J.H. Cuypers.
Locatie: Bonifatiusplein 20

The former Christelijk Gereformeerde Kerk dates from 1911 and was designed in a style that shows influences of both neo-Renaissance and Rationalism. The church closed in 1986 and was later rebuilt into houses.
Location: Wijbrand de Geeststraat 20
De
voormalige Christelijk Gereformeerde Kerk dateert
uit 1911 en werd ontworpen in een stijl die invloeden vertoont van
zowel neorenaissance en rationalisme. De kerk sloot in 1986 en is
daarna verbouwd tot woningen.
Locatie: Wijbrand de Geeststraat 20
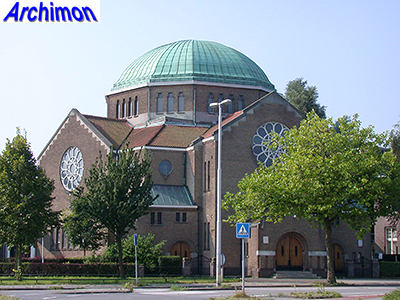
The Koepelkerk (dome-church) dates from 1923 and was designed by architect Tj. Kuipers, one of the most important architects of churches for the Gereformeerden. It features a combination of styles, mostly Rationalism with elements of Romanesque and Expressionism. In 2015 the building became a theater.
Location: Vredeman de Vriesstraat 24A
De Koepelkerk dateert uit 1923 en werd ontworpen door architect Tj. Kuipers, eenvan de belangrijkste architecten van Gereformeerde kerken. De kerk kent een combinatie van stijlen, met name rationalisme met elementen van romaans en expressionisme. In 2015 werd de kerk verbouwd tot theater.
Locatie: Vredeman de Vriesstraat 24A
 Like
the
Koepelkerk, the
Pelikaankerk
was
built for the Gereformeerden. It was built in
1929-1931 and was designed by architect E. Reitsma in a
more moderate expressionist style than his previous churches.
Like
the
Koepelkerk, the
Pelikaankerk
was
built for the Gereformeerden. It was built in
1929-1931 and was designed by architect E. Reitsma in a
more moderate expressionist style than his previous churches.Location: Pelikaanstraat 10
Net als de Koepelkerk werd de Pelikaankerk gebouwd voor de Gereformeerden. De kerk werd gebouwd in 1929-1931 en is ontworpen door architect E. Reitsma in een meer gematigde expressionistische stijl dan zijn eerdere kerken.
Locatie: Pelikaanstraat 10

The St. Johannes de
Doper
was
designed by H.P.J. de Vries in a
Traditionalist style with some
features in
Expressionist style. It was built in 1932-1934. This former
Roman Catholic church was closed in 2004 and was rebuilt into offices in 2008.
Location: Agora 4
De St. Johannes de Doper werd ontworpen door H.P.J. de Vries in een traditionalistische stijl met een aantal kenmerken van expressionisme. Ze werd gebouwd in 1932-1934. Deze voormalige rooms-katholieke kerk werd gesloten in 2004.
Locatie: Agora 4
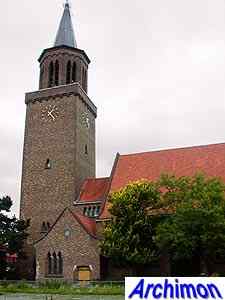
The
St. Dominicus is
another
Roman Catholic church built in a combination of Traditionalist and
Expressionist styles. It was built in 1935-1937 after a design by
H.C.M. van Beers.
Location: Harlingerstraat 26
De St. Dominicus is een andere rooms-katholieke kerk die werd gebouwd in een combinatie van traditionalistische en expressionistische stijlen. Zij werd gebouwd in 1935-1937 naar een ontwerp van H.C.M. van Beers.
Locatie: Harlingerstraat 26
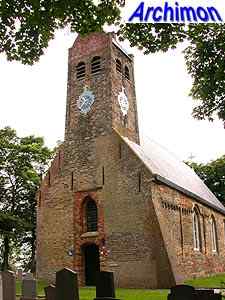
The Reformed church is a small aisleless building, built in Romanesque style in the second quarter of the 12th century. Remarkable is its so-called reduced westwork, a built-in tower with a chapel inside.
Location: Lege Hearewei 3
De Hervormde kerk is een klein eenbeukig gebouw, gebouwd in romaanse stijl in het tweede kwart van de 12e eeuw. Opvallend is het zogenaamde gereduceerde westwerk, een ingebouwde toren met daarin een kapel.
Locatie: Lege Hearewei 3
The Chr. Geref. Bethelkerk is a church with a T-shaped ground-plan, designed by S. Wierda and built in 1877 in an eclectic style with neo-Gothic shapes and details.
Location: Lege Hearewei 7
De Chr. Geref. Bethelkerk is een kerk met een T-vormig plattegrond, ontworpen door S. Wierda en gebouwd in 1877 in een eclectische stijl met neogotische vormen en details.
Locatie: Lege Hearewei 7
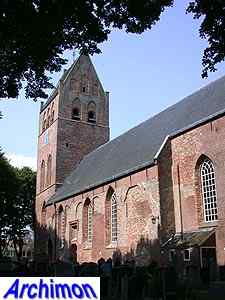
The Reformed church is an aisleless church with a nave from ca. 1200, a choir from the 13th century and a Gothic saddleback tower from the second half of the 15th century. The walls of the church show traces of numerous changes and rebuilts.
Location: P. Jellessingel 1
De Hervormde kerk is een eenbeukige kerk met een schip uit ca. 1200, een koor uit de 13e eeuw en een gotische zadeltorentoren uit de tweede helft van de 15e eeuw. De muren van de kerk tonen sporen van talrijke veranderingen en verbouwingen.
Locatie: P. Jellessingel 1
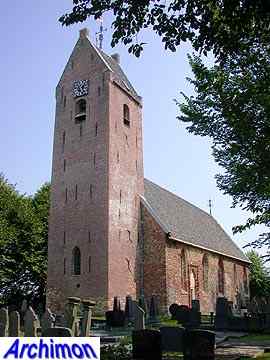
The Reformed church is a small aisleless building with a nave from the second half of the 12th century, a tower from the 13th century and a choir from the 15th century. Despite several changes the church has retained much of its Romanesque character.
Location: Op 'e Terp 26
De Hervormde kerk is een klein eenbeukig gebouw met een schip uit de tweede helft van de 12e eeuw, een toren uit de 13e eeuw en een koor uit de 15e eeuw. Ondanks een aantal veranderingen heeft de kerk veel van haar romaanse karakter behouden.
Locatie: Op 'e Terp 26
Goutum

The Reformed church, in catholic days named St. Agnes, partly dates from the 11th or 12th century. In the 15th century the church was largely rebuilt in Gothic style.
Location: Buorren 23
De Hervormde kerk, in katholieke tijden St. Agnes genaamd, dateert deels uit de 11e of 12e eeuw. In de 15e eeuw werd de kerk grotendeels herbouwd in gotische stijl.
Locatie: Buorren 23
 The
Reformed church
is a large aisleless church with a Romanesque nave from the early 12th century
and extended with the current choir in the 13th century. The Romanesque tower
was originally built at the end of the 12th century and in the early 13th
century was heightened. In 1951 the tower collapsed, destroying much of the
church as well. The damaged parts were reconstructed in the next years.
The
Reformed church
is a large aisleless church with a Romanesque nave from the early 12th century
and extended with the current choir in the 13th century. The Romanesque tower
was originally built at the end of the 12th century and in the early 13th
century was heightened. In 1951 the tower collapsed, destroying much of the
church as well. The damaged parts were reconstructed in the next years.
Location: Sluytermanwei 4
De Hervormde kerk is een grote eenbeukige kerk met een romaans schip uit het begin van de 12e eeuw en verlengd met het huidige koor in de 13e eeuw. De romaanse toren stamt oorspronkelijk uit het einde van de 12e eeuw en is in het begin van de 13e eeuw verhoogd. In 1951 stortte de toren in en werd ook een groot deel van de kerk verwoest. De beschadigde delen werden in de jaren daarna gereconstrueerd.
Locatie: Sluytermanwei 4
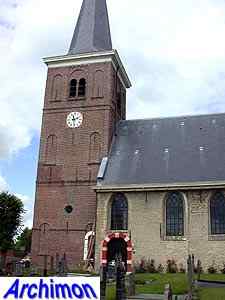
The Reformed church is an originally Romanesque church with a 12th-century nave and a 13th-century choir. In the 15th century the church was largely altered in Gothic style. The current tower was built in 1854 and was designed by F. Stoett.
Location: Huylckensteinstrjitte 4
De Hervormde kerk is een van oorsprong romaanse kerk met een 12e-eeuws schip en een 13e-eeuws koor. In de 15e eeuw was de kerk grotendeels in gotische stijl veranderd. De huidige toren werd gebouwd in 1854 en werd ontworpen door F. Stoett.
Locatie: Huylckensteinstrjitte 4
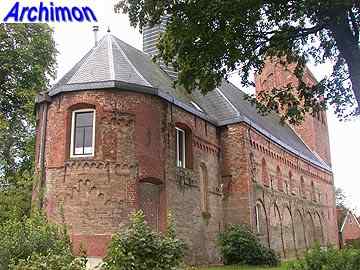 The reformed
St.
Piterkerk is a big aisleless church with a nave from the 12th or 13th century,
a choir from the 12th century and a tower from the 15th century. The choir
and nave show many Romanesque features especially at the north side.
The reformed
St.
Piterkerk is a big aisleless church with a nave from the 12th or 13th century,
a choir from the 12th century and a tower from the 15th century. The choir
and nave show many Romanesque features especially at the north side.
Location: Kerkstraat 6
De hervormde St. Piterkerk is een grote eenbeukige kerk met een schip uit de 12e of 13e eeuw, een koor uit de 12e eeuw en een toren uit de 15e eeuw. Het koor en schip tonen veel romaanse kenmerken, vooral aan de noordkant.
Locatie: Kerkstraat 6