
Architects: Oomen brothers
The history of the Oomen architects is a long and confusing one, spanning three generations, six architects from one family and a split in two seperate firms. The first generation comprises three brothers, sons of a catholic tanner in Oosterhout, the town where all brothers were born and died. Little is known about their architectural education. One of them, probably the youngest, seems to have attended the school for arts and crafts in 's-Hertogenbosch. Also, they were possibly related to local architect C.A. Oomen who may have been a source of training as well. The Oomen architectural firm was founded in Oosterhout in 1903 by Johannes (Jan) Oomen (1872-1955) who in ca. 1908 was joined by his youngest brother Wilhelmus Gerardus (Wim) Oomen (1879-1963). The second brother Anthonius Wilhelmus (Anton) Oomen (1875-1961) had an architectural office of his own in Oud-Beijerland before or since 1911. In 1919 he moved to Oosterhout and joined his brothers' firm as well. The Oomen office gathered many assignments related to the Catholic church. Among these were churches, monasteries and convents, schools and hospitals, often for the Franciscan sisters and probably all in the parts of Noord-Brabant and Zeeland that belonged to the Breda diocese. Many designs were made under the collective name Oomen Brothers, so it is often unclear who designed what. The oldest known assignment of a religious nature concerns the church of St. Antonius in Oosterhout; Jan Oomen elaborated a general design made by P.J.H. Cuypers, took care of the bidding and was probably also the executive architect. A special category assignments came from sugar factories; these had become a specialty of Anton Oomen since ca. 1900, and after joining his brothers his contacts followed suit; he would be employed by the collective sugar factories CSM for over fifty years. The office also has a long tradition, continued until the present day, in the field of hospitals. Jan and Wim were responsible for the big St. Ignatius hospital in Breda completed in 1923, while Anton designed the extension of the St. Elisabethgesticht in Oudenbosch (NB) in 1927 and the entirely new St. Antoniusgesticht in Oostburg (Z) in 1931-1932. In 1933 A.W. Oomen's oldest son Bernardus Peter Johannes Oomen (1908-1970), after graduating as a civil engineer at the Delft Polytechnic, joined the Oomen firm. The second son Piet (1909-1934) had briefly joined the office as well but died in 1934 of a neglected cortex, just before his graduation. In ca. 1934 the firm was split, when Anton and Bernard left to pursue their own architecture and engineering office, also in Oosterhout. The reasons for the split are unknown, nor is it known how the two offices coŽxisted or how old clients were divided. In 1950 the original firm, for lack of successors, merged with Anton's and Bernard's office, and Jan and Wim retired. Anton and his oldest son Bernard Oomen were joined in 1944 by the third son and brother Wilhelmus Franciscus Johannes (Wim) Oomen (1917-2011). The latter continued the office after the early death of his brother at the age of 62, together with his companion A.A.M. (Lex) Kohlmann, and retired in 1982. In 1976 the office had been joined by B.J.P.'s son Toon who continued to work at the office until his retirement in 2007. Although Toon was the last Oomen to work at the firm, it still bears that name but is currently based in Breda. It seems Jan and Wim were the main church architects, making a transition in style from neo-Gothic to (moderate) Expressionism and eventually Traditionalism. Anton and Bernard also designed several churches and chapels, starting with Traditionalism and Bernard eventually ending with Functionalism. The departure of Anton and Bernard is a cause of confusion for the period 1934-1950, when the two offices both existed. Contemporary press sometimes referred to both offices as Oomen brothers, although thankfully in most cases "J. and W. Oomen" is also mentioned. As both offices in this period worked in Traditionalist style mostly, a tradition which left little room for individuality, the works of the two offices are sometimes difficult to tell apart. The following is a list of churches and works for religious congregations of both firms. It is incomplete. |
| 1907 Oosterhout (NB): church
St. Antonius van Padua Basic design by P.J.H. Cuypers, further elaborated by J. Oomen. |
| 1909 Sprundel
(NB): Franciscan convent By W. Oomen. |
| 1912-1915 Eede
(Z): church Maria Hemelvaart
Cruciform church in neo-Gothic style, designed by J. en W. Oomen. Destroyed in 1940, rebuilt in 1941 and again destroyed in 1944. |
| 1913 Graauw
(Z): enlargement church Maria Hemelvaart Enlargement of a neo-Gothic church by P.J. Soffers (1854-1855); choir replaced by transept and new choir with lateral chapels, all in matching style. By J. and W. Oomen. |
| 1917-1923 Breda
(NB): hospital St. Ignatius By J. and W. Oomen. Chapel in combination of neo-Romanesque and Expressionist styles, demolished in 1992. |
| 1923-1924
Philippine (Z): church Maria Hemelvaart Cruciform church in neo-Gothic style, designed by J. en W. Oomen. Destroyed in 1944. |
1923-1925 Standdaarbuiten (NB):
church St. Johannes de Doper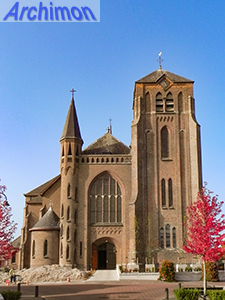 Cruciform church in neo-Gothic style, with centralizing ground plan. Tower orginally with a tall spire. Designed by J. Oomen. |
1925-1927 Sluis (Z): church
St. Joannes de Doper
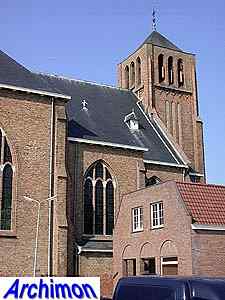 Cruciform pseudo-basilica in neo-Gothic style, with centralizing ground plan. Designed by J. en W. Oomen. Tower originally with corner turrets and a tall spire; these were destroyed in WW2. |
1925 Oosteind
(NB): enlargement church St. Johannes de Doper 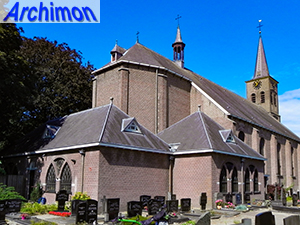 Addition of spaces and chapels to the choir. By J. and W. Oomen. |
| 1926 Oosterhout (NB):
enlargement convent church St. Catharinadal
By A. Oomen. Enlargement of J. van Gils' neo-Gothic church (1903). Demolished in 1965. |
| 1927 Oudenbosch (NB):
enlargement hospital and chapel St. Elisabeth
By A.W. Oomen. no further details. |
1928 Steenbergen-Welberg (NB):
church St. Cornelius
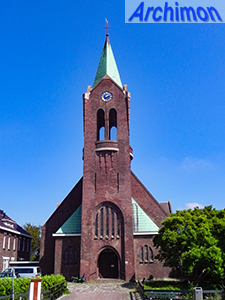 Three-aisled cruciform pseudo-basilica with front tower. By J. and W. Oomen. |
1929-1930 Made-Stuivezand
(NB): church St. Blasius
Cruciform church in Expressionist style, by J. Oomen. |
1929 Vaart (NB): enlargement
church St. Hubertus
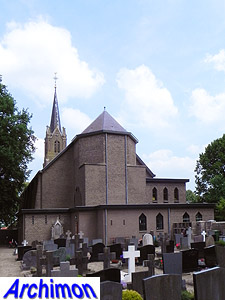 Various additions to the choir of an early neo-Gothic church by P.J. Soffers. Attributed to Oomen brothers. |
1932-1934 Kaatsheuvel (NB): chapel
of monastery St. Antonius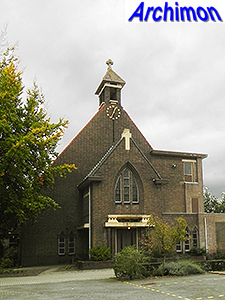 Chapel in moderate Expressionist style, for a school for missionaries. Designed by J. Oomen. |
| 1933 Bergen op
Zoom (NB): enlargement chapel of hospital St. Catharina The nave of C.P. van Genk's neo-Gothic chapel was lengthened with two traves and closed off with a new facade. By Oomen brothers. |
1933-1934 Etten-Leur (NB):
chapel of St. Elisabeth hospital
Basilican chapel in Traditionalist style, by Oomen brothers. |
| 1936 Kaatsheuvel (NB):
enlargement chapel Franciscan sisters
Enlargement of a neo-Gothic chapel, by A.W. Oomen and B.P.J. Oomen. Demolished. |
1938 Etten-Leur (NB): chapel
of Mariahof convent and hospital Complex with chapel in Traditionalist style, probably by W. Oomen. |
| 1938 Dongen (NB): Franciscan
convent and hospital Maria-oord
By J. and W. Oomen. |
1939-1940 Schijf (NB): church
St. Antonius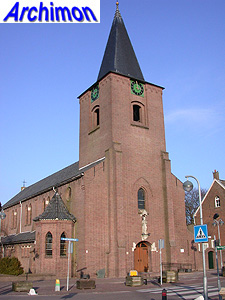
Basilica in Traditionalist style, designed by A.W. Oomen and B.P.J. Oomen. |
| 1939 Oosteind (NB):
enlargement church St. Johannes de Doper Probably the addition of spaces flanking the tower. By J. and W. Oomen |
| 1941 Eede (Z): church Maria
Hemelvaart
Rebuilding of the church of 1912 by J. and W. Oomen. Cruciform church with tower next to the front. Destroyed in 1944. |
| 1942 Westdorpe (Z): church
O.L. Vrouw Visitatie
Replaced a previous church destroyed in 1940. Designed by J. Oomen. Work stopped by order of the Germans in 1943. |
| 1945 Hoogstraten, Belgium:
chapel St. Bernardus Small chapel in Traditionalist style, built with ruble of the destroyed village church of Ulicoten (NB) on the site of a former border chapel, just on Belgian territory. By J. Oomen. |
| 1945 Zundert-Oekel (NB):
chapel O.L.V. van Vrede Small chapel in Traditionalist style, with stepped gable. Designed by J. Oomen. The chapel was demolished in 1974 and reconstructed at a few meters from its original location. |
| 1946-1947 Westdorpe (Z):
church O.L. Vrouw Visitatie
Three-aisled pseudo-basilica in Traditionalist style, designed by J. Oomen. |
| ca. 1949 Wernhoutsburg (NB):
chapel seminary St. Vincentius Designed by A.W. and B.P.J. Oomen. |
1949
Willemstad (NB): church H. Maagd Maria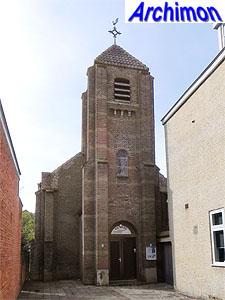 Aisleless church in Traditionalist style, incorporating parts of the ruined predecessor. Designed by A.W. and B.P.J. Oomen |
1950 Ulicoten (NB): church St.
Bernardus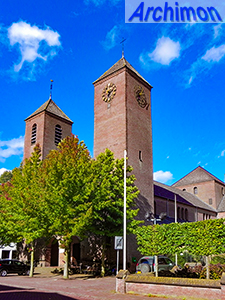 Cruciform basilica in Traditionalist style, with two towers at the front and a large square crossing-tower. Designed by J. en W. Oomen. |
| 1950-1951 Eede (Z): church Maria
Hemelvaart
Basilica in Traditionalist style, designed by J. en W. Oomen, with tower next to the front. Replaced their previous church of 1912 on this location which had been destroyed in 1940, rebuilt in 1941 and again destroyed in 1944. |
1951-1952 Breda (NB): Franciscan convent Mater Dei
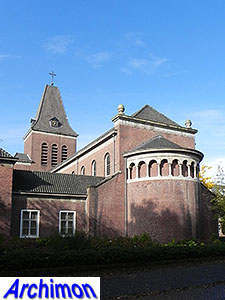 Large complex with church, a three-aisled basilica in Traditionalist style. Probably designed by B.P.J. Oomen. |
1953 Oosterhout (NB): church O.L. Vrouwe van de H. Rozenkrans
 Three-aisled hall-church in Traditionalist style, designed by B.P.J. Oomen. |
| 1962 Breda (NB):
chapel of Franciscan convent St. Elisabeth Chapel in Functionalist style, designed by B.P.J. Oomen. Demolished in 2005. |
| 1965 Breda (NB): church Heilig
Kruis Church in Functionalist style, designed by B.P.J. Oomen. Demolished in 2000. |